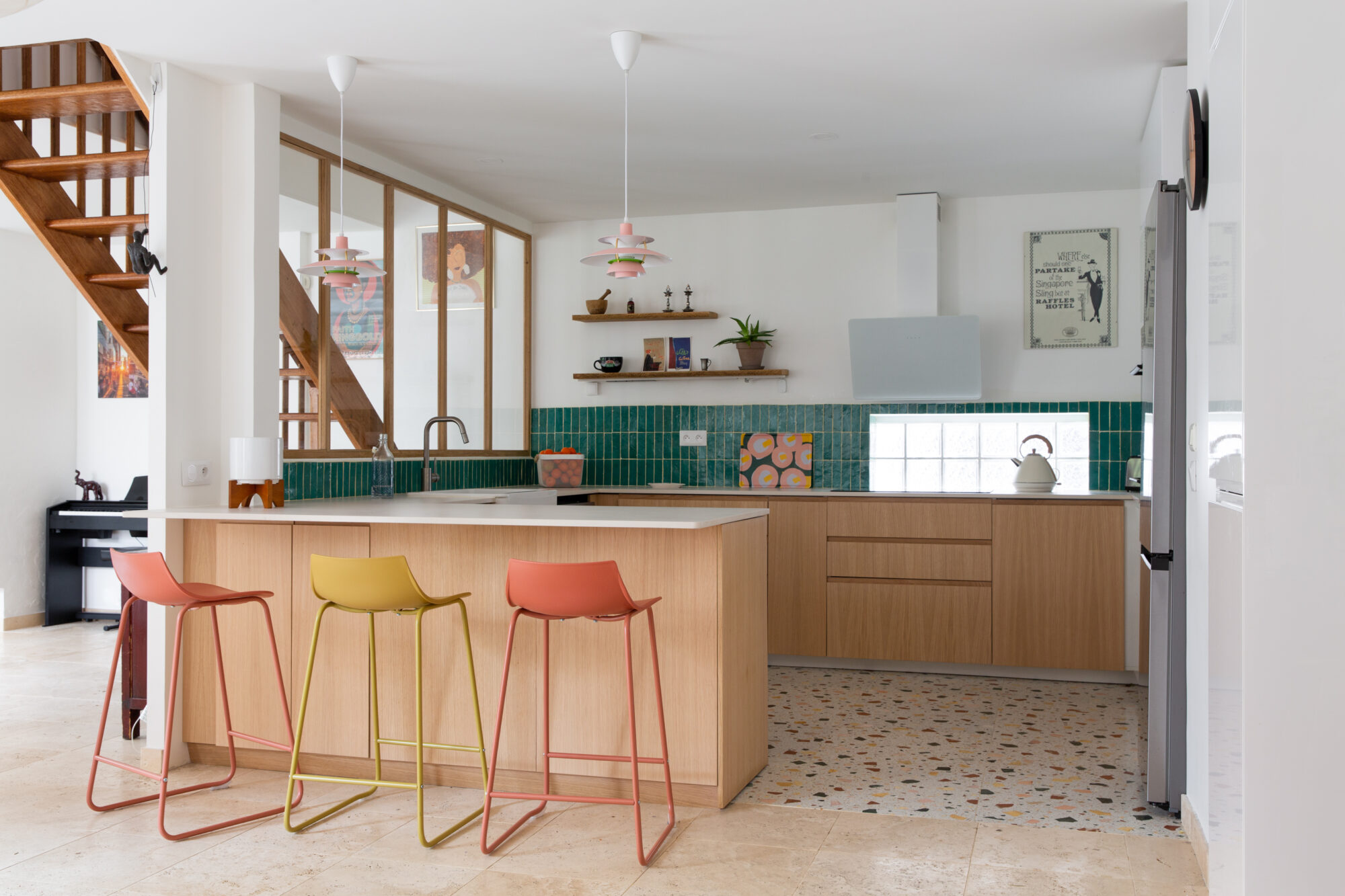
When my clients purchased their family home in the Greater Paris area, the existing kitchen was sad and enclosed with a large picture window facing the dining room. It gave claustrophobic precinct interrogation room vibes and the whole kitchen was not properly designed and much space was lost. They wanted to remodel the whole kitchen with mid century and colorful vibes.
The kitchen remodel challenge
The first goal was to design a functional kitchen that will answer all needs and usages of a family of five. Below are the main requirements for the kitchen remodel.
- Bring more natural light
- Lots of countertop space allowing for multiple cooks at the same time
- Enough storage with drawers for lower cabinets
- An open concept with a peninsula used for quick meals
- The peninsula could also be used as a bar when entertaining guests
- Cooking appliances used for everyday and large meal prep
- Great value for money cabinets
- Joyful, colorful mood with mid century vibes
The proposal
- Tear down the wall facing the dining room and add a glass wall on the other one.
- U shape layout with a peninsula return allowing for maximum countertop space.
- North wall with high cabinets for appliances and storage, and only base cabinets with drawers everywhere else.
- Peninsula designed with an overhang allowing for 3 seatings, with hidden storage on the dining room side to make use of corner space.
- A wine fridge and a pull out cabinet for barware inside the peninsula.
- A large 78cm cooktop with several zones, one oven and one microwave combi oven.
- Cabinet frames, drawers and white doors from Ikea on the North wall.
- Ikea cabinet frames paired with Plum Living drawer fronts, green zellige bejmat backsplash, large terrazzo tiles on the floor, neutral and easy to maintain Dekton countertop




The mid century colorful result


The result of this mid century colorful kitchen remodel is a gorgeous and lively space that is very functional. Moreover, adding colors and textures with the backsplash and floor in particular is a reflexion of our clients’ family vibrant way of life.






