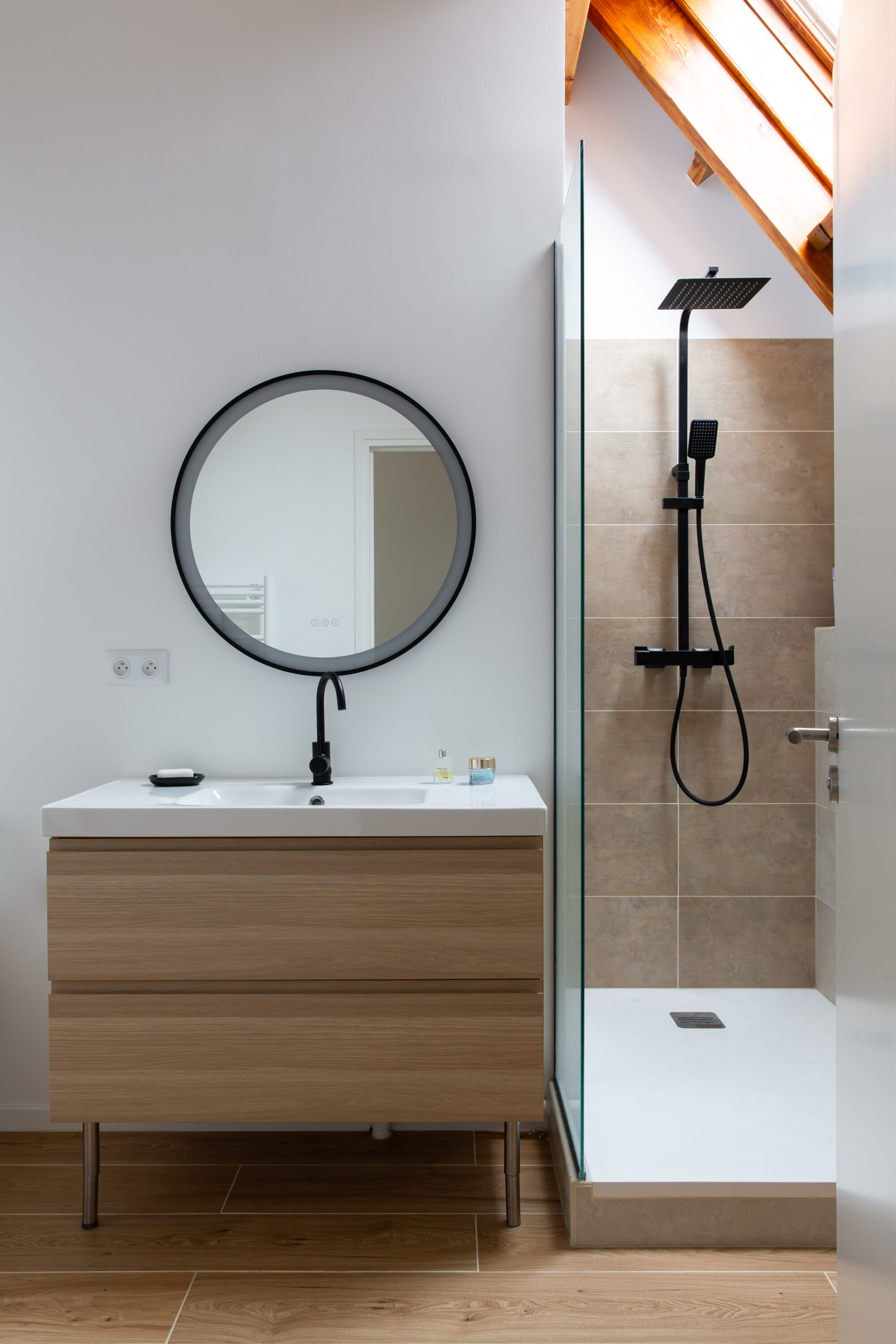The existing bathrooms featured an awkward and non functional layout, including an enclosed toilet with its own door (toilets are often separate from the bathroom in France) and two different entry doors for one of them. The total area covers ~125 sqft with a vaulted ceiling and one skylight.
The requirements
- Two bathrooms: one for the three kids and one ensuite for the parents;
- Each one must include a shower and a toilet;
- Walk-in showers (as much as the plumbing allows!);
- One ensuite bathroom for the parents;
- Use of the natural light for both of them;
- Incorporate a dedicated area for the laundry;
- Functional storage and decent counterspace;
- Affordable, sturdy and good looking materials;
- Two different styles: one for the kids bathroom and one for the parents’ one.
The solution


- Rationalize the layout of the two bathrooms, the kids one entry door to the hallway, the parents’ ensuite entry door to their bedroom.
- Add a picture window between the bathrooms to let the natural light flow into the kids’ bathroom.
- Use space freed in the hallway to the parents bedroom to create a dedicated laundry space, including stacked washer dryer, storage and counter space plus dry racks above.
- Kids bathroom in a pre war New York city style; parents’ one in a asian zen style.


The results










After photographs by @ercolesalinaro

