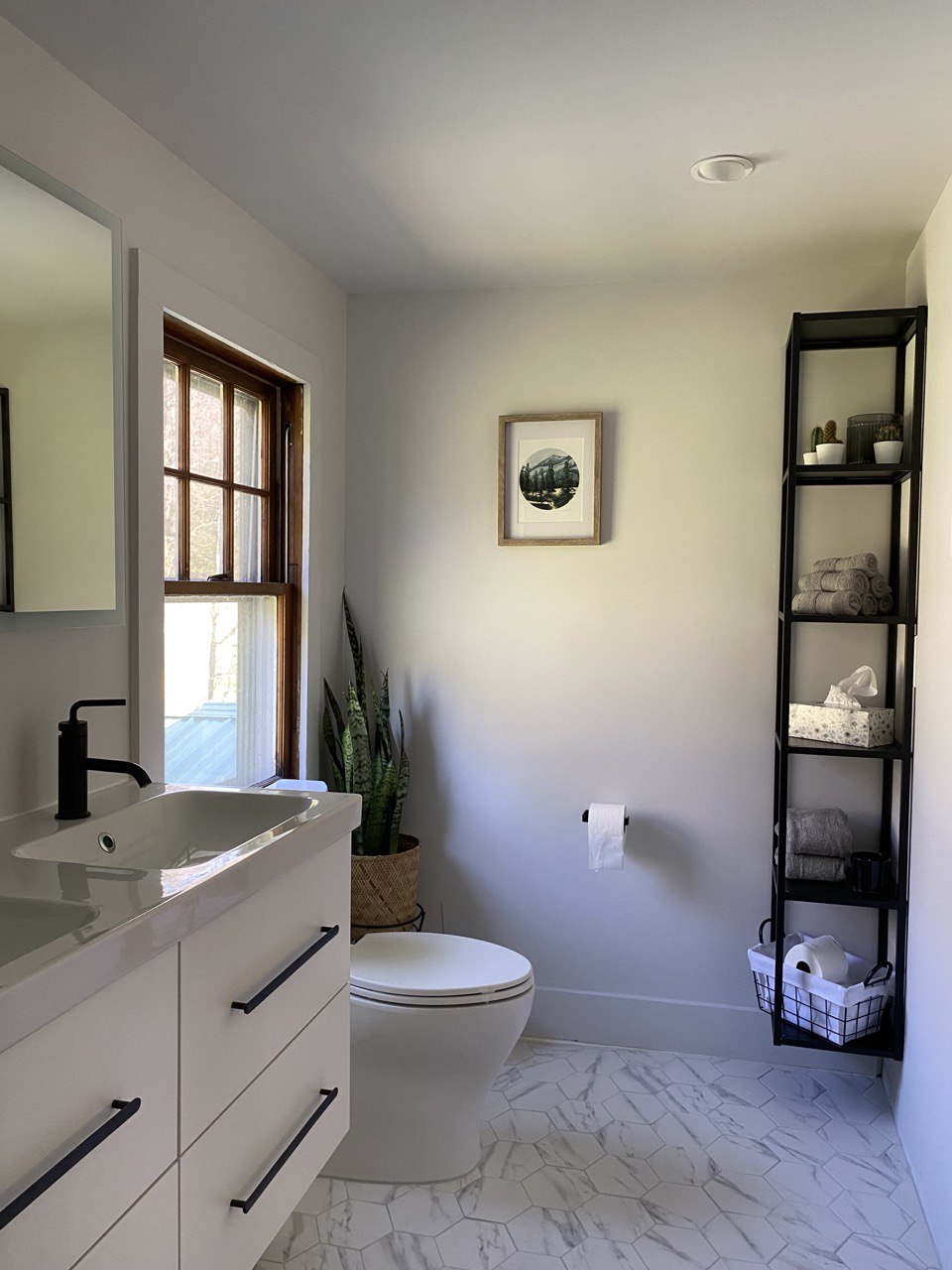The design process
The three bedrooms upstairs at La Ferme@Hasbrouck farmhouse share a single bathroom. Therefore, the modern farmhouse bathroom remodel kept the idea of the previous owners to extend its footprint in order to create a comfortable space. The new bathroom is approximately 50 sqft and two windows bathed it with natural lights. It fits one large shower with the small window inside, a double sink vanity, a toilet and ample storage under the sink and in open shelves.
The moodboard summarizes the initial design process and the before after pictures below showcase the dramatic changes.

The moodboard

The finishes selection
In terms of style, the client wanted a very bright and neutral design to create a modern farmhouse decor. The concept was to create a sleek design using simple lines and materials consistent with a more humble life found in the French countryside.
Whites and grays are lifted by matte black metals in particular the high quality Kohler fixtures. The rectangular and hexagonal shapes add some interest to the overall simplicity of the room. The 6″ hexagonal tiles come from TileBar and gives statuario marble vibes. Whereas the long subway tiles in 3″ x 12″ come from Daltile and can be found at Home Depot.
As for the wall color paint, we selected a very subtil pale gray (American White from Benjamin Moore) to bring together the gray lines from the floor tiles and the white subway tiles in the shower. A local art print and some plants adds some more personal touches to this beautiful bathroom.
The result
Overall, the layout, the two windows and the color scheme create a bright, airy and delightful modern farmhouse bathroom remodel! The bathroom is very functional when the house is full of friends and family sleeping in the upstairs bedrooms.






