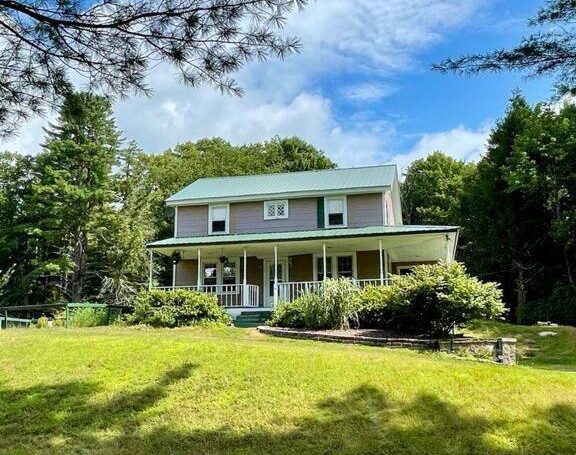A farmhouse remodeling
In 2022, my partner and I fell in love with this cute house along the Neversink River in upstate New York Sullivan County. We immediately thought that a great remodel would bring it to the 21st century while keeping its old roots. Built in 1945, it boasted a dreamy porch, a typical feature of early American farmhouses, river views and a gorgeous one acre land surrounded by 50 acres of wild Catskills forest.
When we visited the house for the first time, I immediately had a vision for it. We will turn it into a comfortable getaway marrying the old and the modern. Specifically, by creating a modern open floor plan space on the first floor, upgrading the kitchen and bathrooms, while incorporating antique furniture and decor, we will create a rustic chic interior with modern amenities. La Ferme, as we baptized it and which means farmhouse in French, would become a typical family vacation home that many urban French families have in the countryside. Those houses have often been in the family from generations after generations. They are great for friends and family gathering, which means a cozy interior where everybody can feel at home, while personal and warm enough to reflect our personalities and backgrounds. We don’t want it to look like a hotel lobby or a shelter magazine.
First floor: a modern open concept


Before: three rooms, one bathroom, a hallway and sunroom. After: an open living space encompassing the kitchen, dining and living rooms, a powder room and a sunroom that will act as the everyday entrance. The addition of large bifold patio door to an outdoor patio will open to house towards the backyard. The overall mood and style will be modern farmhouse. A neutral color palette will be warm up with lots of natural textures, raw wood and comfortable furniture.
Studio
The existing kitchen and laundry room occupies an extension that was added probably in the seventies. The remote appearance of that space with a separate entrance felt like using those 300 sq ft as a large bedroom with ensuite bathroom that would be perfect for our family who could get their own privacy when visiting. Creating a space on its own allowed us to decorate it with a different style: it would be a bright mid century bedroom and joyful bathroom with brass accent.
Second floor – bedrooms and open office/library


The second floor of the original house used to distribute four bedrooms and one bathroom. The previous owner had split the fourth bedroom into an oversized walk-in closet and a work in progress bathroom extension. We kept the idea of increasing the original bathroom footprint but decided the use the walk-in closet space as a home office and library/reading nook. Removing the walls around the stairs would create a spacious and bright space. The perfect background to take conference call!
The neutral and modern farmhouse style will be carried up upstairs and some touches of pastel colors will add a distinct personality to each of the three bedrooms. The house, the surrounding nature and the variations of the sky colors inspired the color palette for the second floor. Muted tint of blue in the large bedroom, muted tint of green in the second bedroom and tints of pink in the small bedroom.
The extended bathroom plans comprise an oversized shower with a window, a double and a toilet. Color palette is bright and neutral: white and grays in the floor tiles with matte black fixtures that brings the whole house together. An hexagon shape on the floor will bring interest when the long subway tiles in the shower, installed horizontally, will increase the impression of ceiling height.

