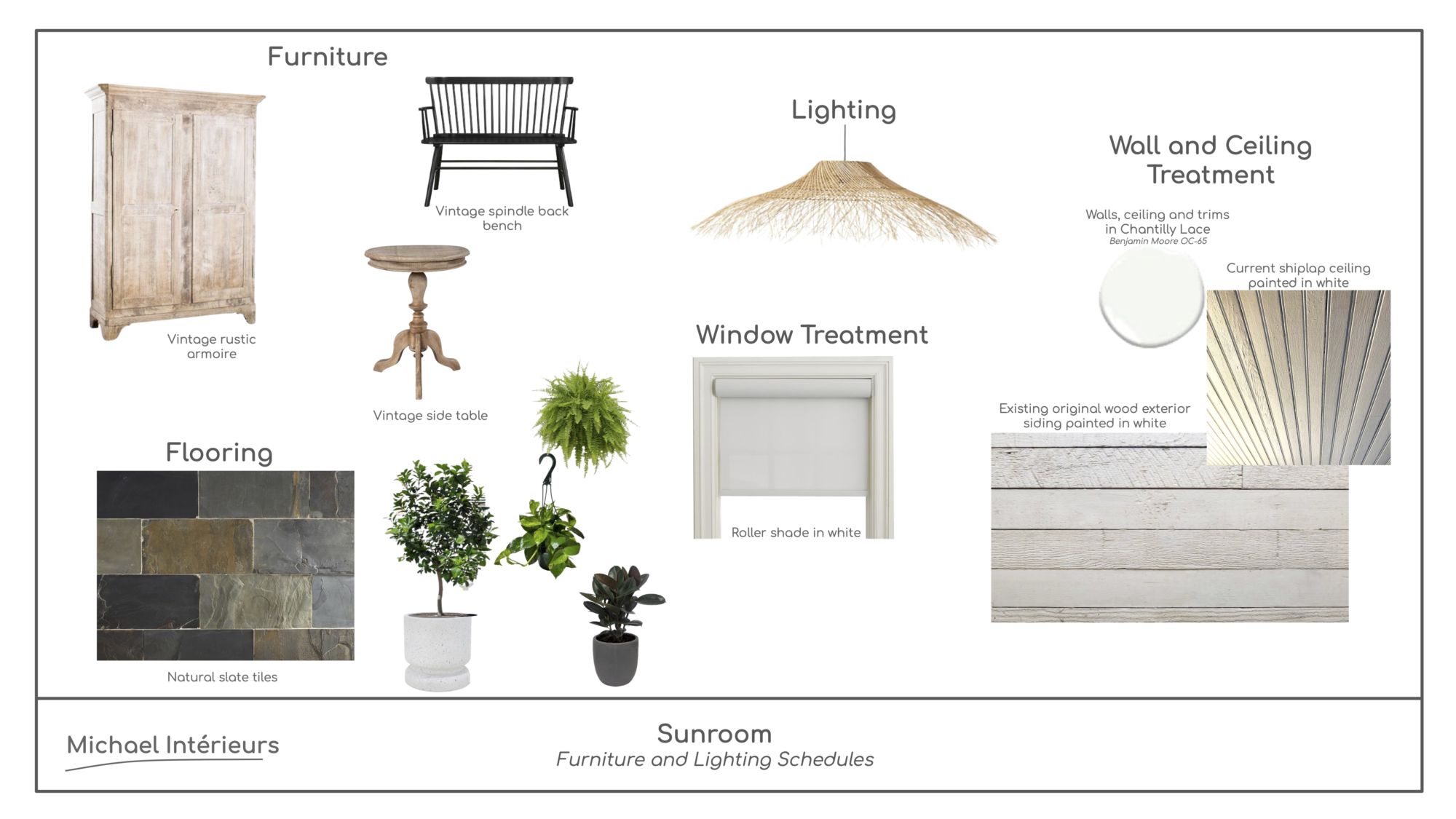As shown in the first floor plan here, the initial layout of the house featured a gorgeous south facing sunroom, which used to be a portion of the porch that has been closed up. That is also used as the main entry and mudroom for the house. The idea of a well sunlit room where we could display and enjoy plants during winter and used as a mudroom as well was definitely great.
However, the ~90 sq ft sunroom was closed up and somewhat separated from the rest of the house. The decision was made to open up this room and the final design definitely integrates it with the rest of the home. It will serve the staircases leading to the second floor and the hallway leading to the powder room, patio door and music space, and the open kitchen-dining-living room concept.

As a transition from the outside to the inside, this entryway will feature natural materials and rustic wooden furniture: slate flooring, ceiling light fixture in natural fiber, the original wooden siding that is still present refreshed in a white pain, vintage spindle back bench, a vintage rustic armoire and plants. Lots of plants!

